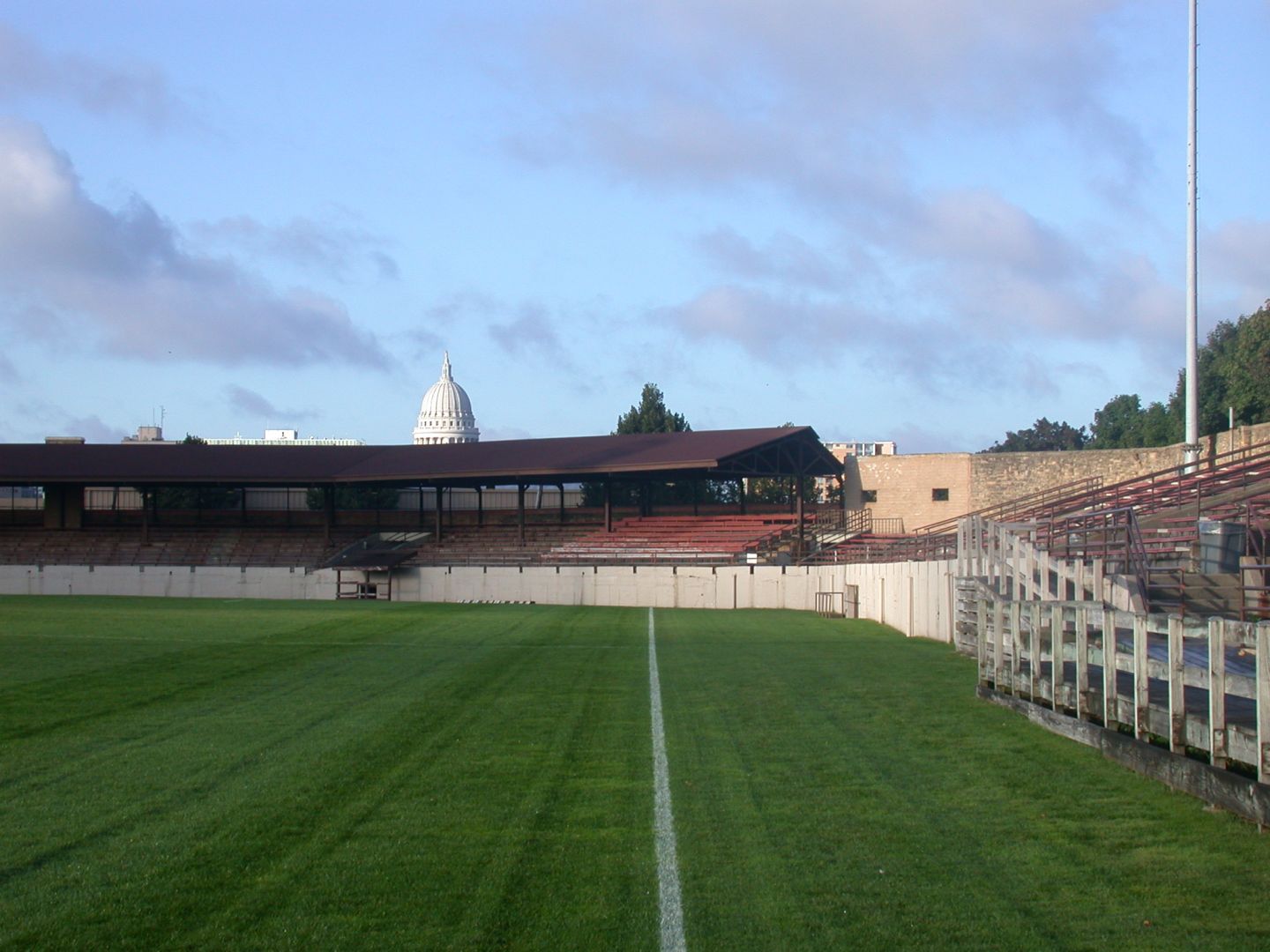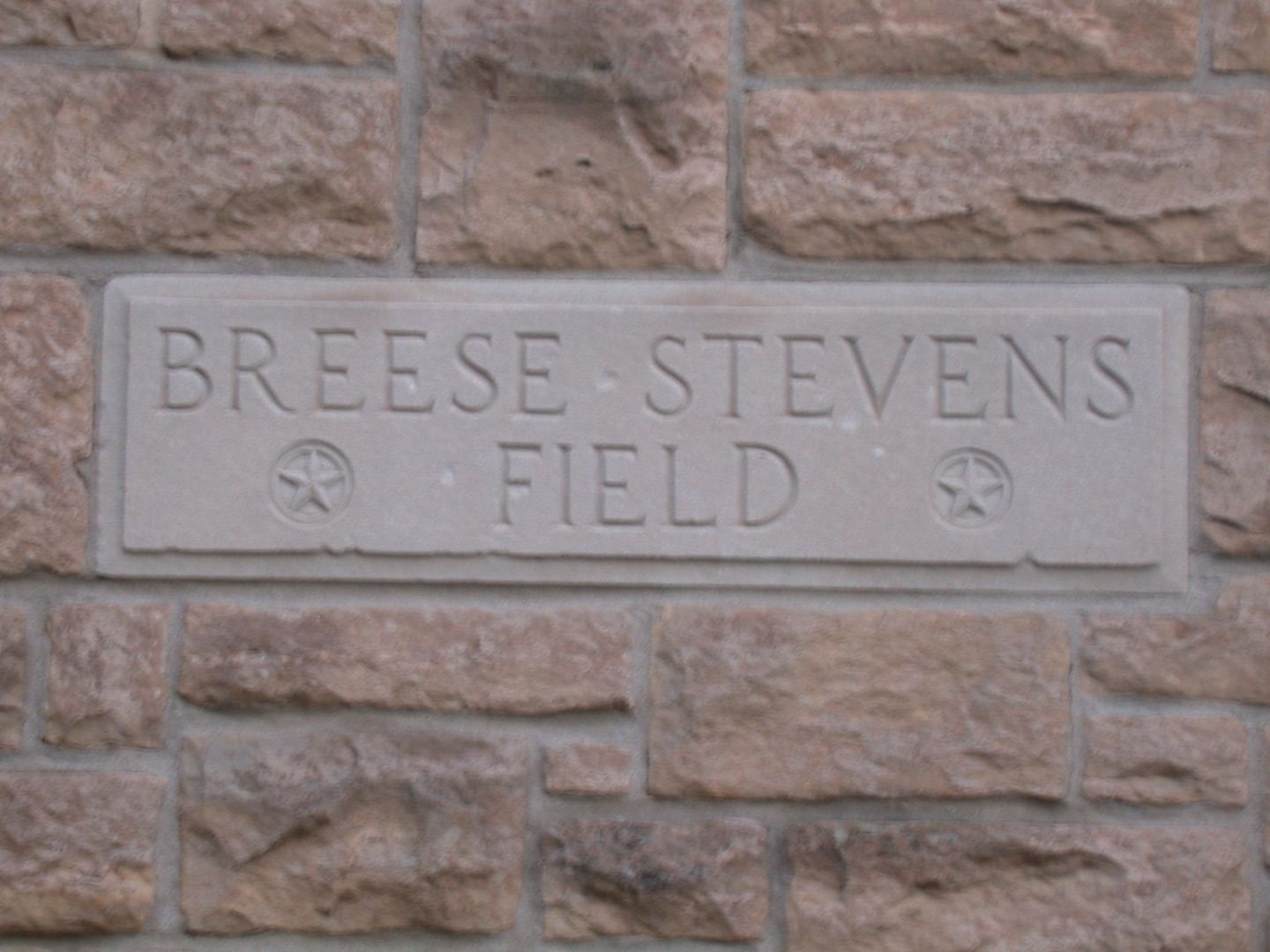Breese Stevens Field
Community, Forensic Assessment, Governmental, New Construction, Preservation Planning, Public - 2005-2008, 2017-2019
About The Project
Isthmus Architecture was retained by the City of Madison to provide architectural services for the $2 million, Phase 1 rehabilitation of the historic Breese Stevens Stadium, focused on accessibility improvements and structural repairs to the landmark facility. Accessibility improvements included handicapped seating areas throughout the seating bowl, an interior ramp serving the seating areas, and new toilet rooms. New seats were installed for 75% of the seating area and new guardrails were provided throughout the facility. New field entrances to the locker areas were provided for players. Structural repairs included both top side and lower side concrete repairs to the seating bowl, installation of a new weather-proof membrane on the top side of the concrete structure and repairs to the field walls. A new perimeter drainage system was installed. Phased repairs to the street walls, additional toilet rooms for fans, new locker rooms for referees, a new press box and a new sound system followed.
Breese Stevens Stadium is a historic Madison sports facility that is being revitalized as a destination for soccer groups, an outdoor concert venue and urban neighborhood activities. Currently under construction is Phase 2, a $1.1 million addition of a concession building designed to be sympathetic to the historic character of the Stadium.





